Design Ideas for Small Bathroom Showers
Corner showers utilize often underused space, fitting neatly into bathroom corners. They are ideal for small bathrooms, providing ample showering area while freeing up additional space for other fixtures.
Sliding doors save space by eliminating the need for swinging doors. They offer a sleek look and are easy to operate, making them a popular choice for compact bathrooms.
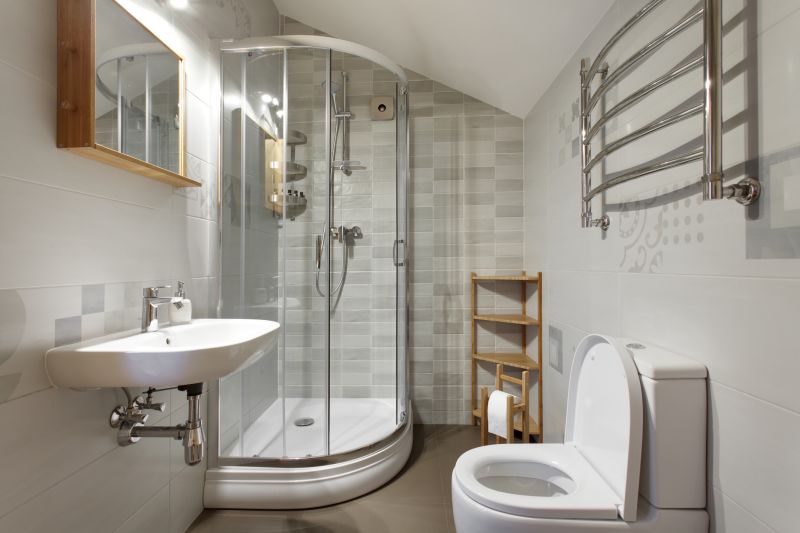
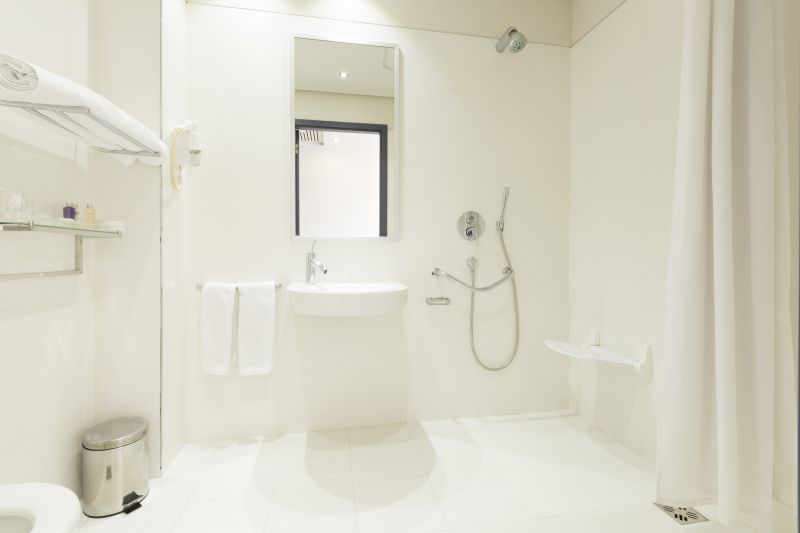
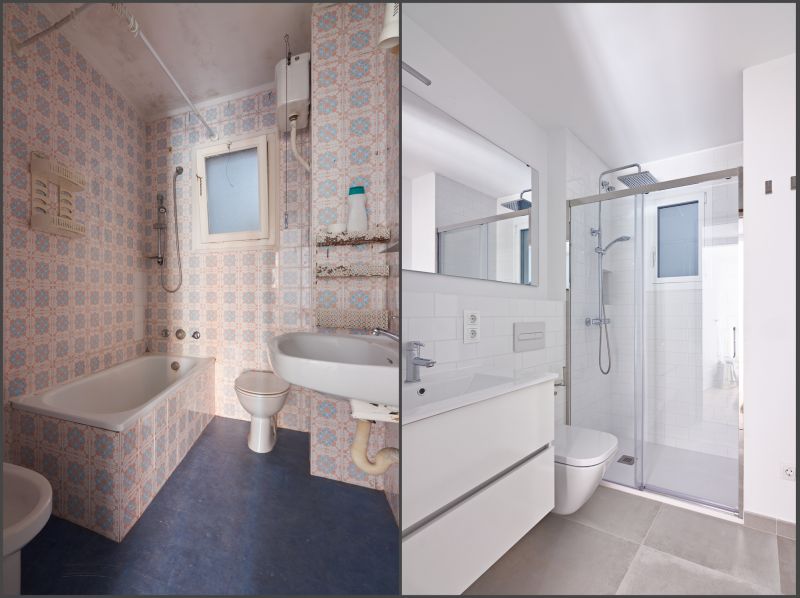
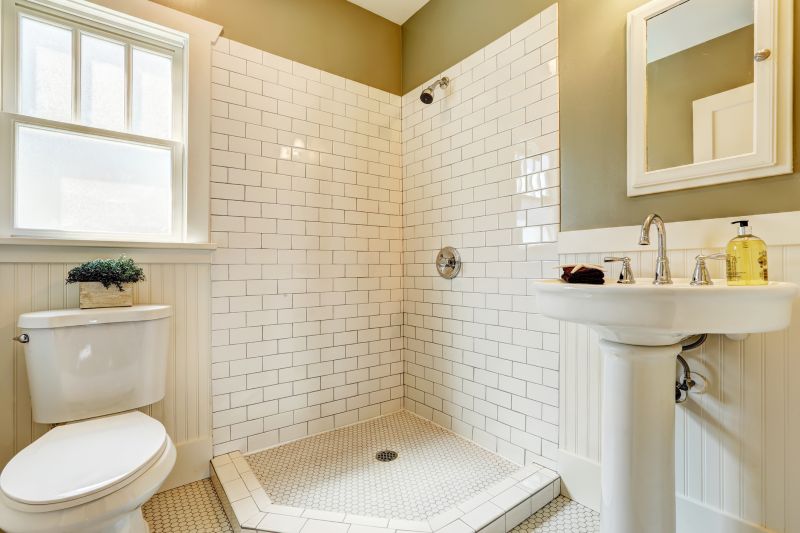
In addition to layout choices, the selection of materials and fixtures plays a crucial role in small bathroom shower design. Light-colored tiles and reflective surfaces can make the space appear larger and more open. Incorporating built-in niches and shelves helps in organizing toiletries without cluttering the limited space. Frameless glass enclosures are favored for their minimalist appeal and ability to create a seamless visual flow, making the bathroom feel more expansive.
Walk-in showers with open entrances and minimal barriers enhance accessibility and create a spacious feel. They are especially suitable for small bathrooms aiming for a modern, sleek appearance.
Choosing clear glass enclosures maximizes visibility and light flow, making the bathroom seem larger. Frameless designs are particularly popular for their clean look.
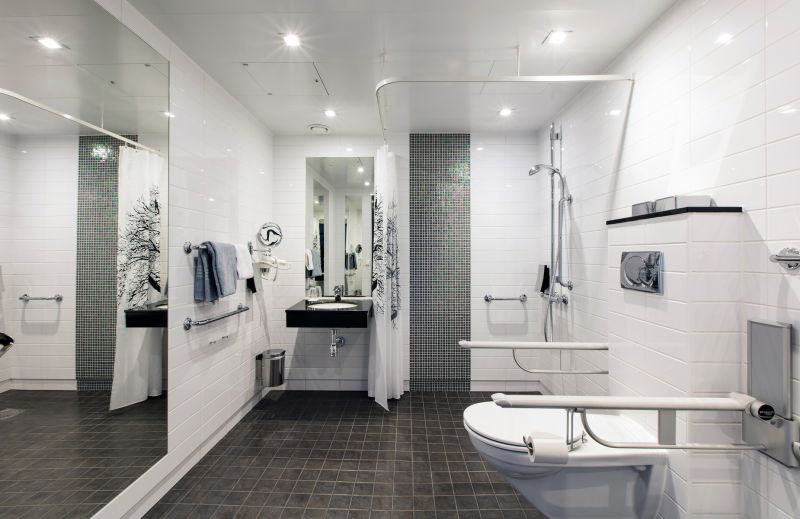
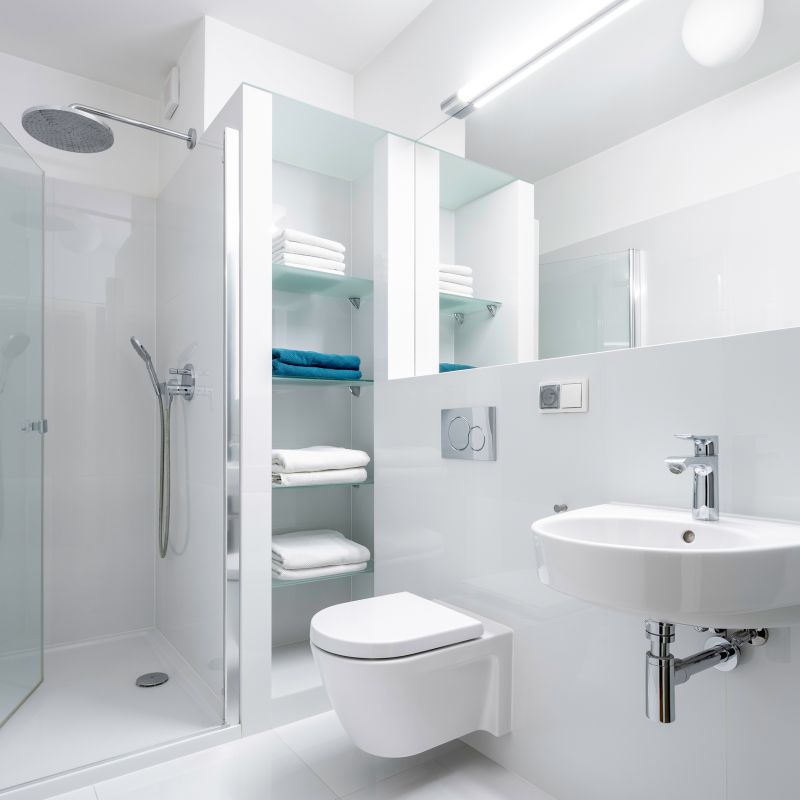
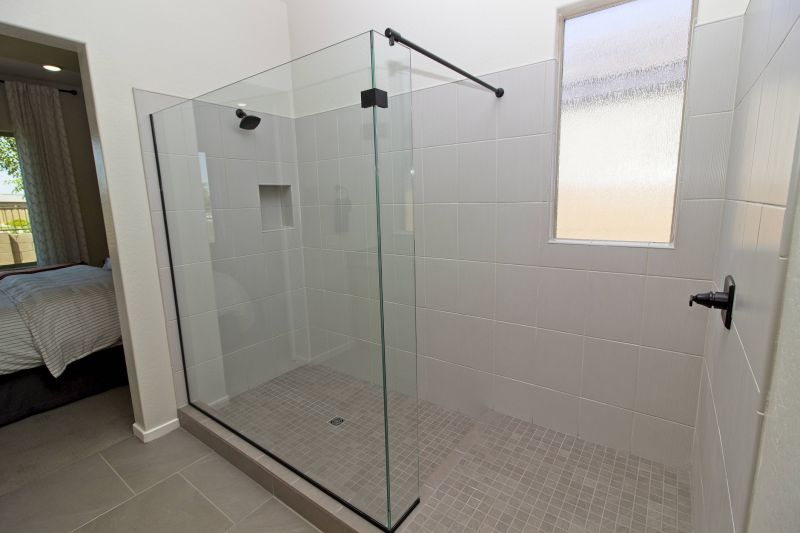
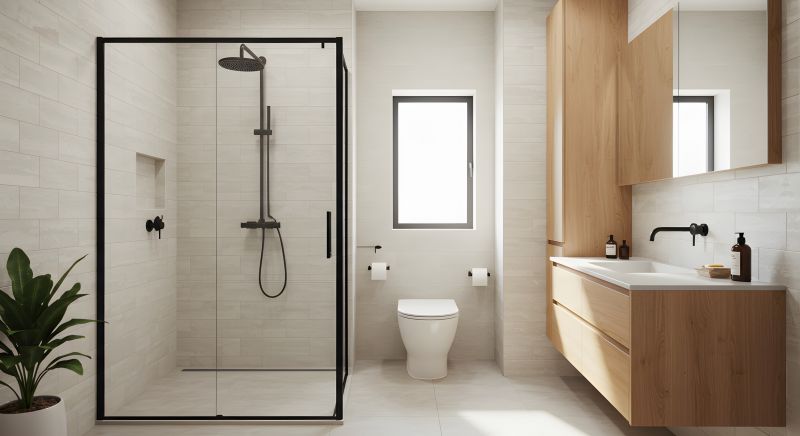
Space-saving fixtures such as compact showerheads and integrated benches can enhance comfort without occupying additional room. Choosing multipurpose fixtures and clever storage solutions allows for a clutter-free environment. For instance, installing a niche within the shower wall provides a dedicated space for toiletries, reducing the need for extra shelves or caddies. Lighting also plays a vital role; well-placed LED lights can brighten the space and make it feel more open.
| Layout Type | Advantages |
|---|---|
| Corner Shower | Maximizes corner space, ideal for small bathrooms. |
| Walk-In Shower | Creates a spacious feel, improves accessibility. |
| Sliding Door Shower | Saves space, easy to operate. |
| Glass Enclosure Shower | Enhances natural light flow, modern aesthetic. |
| Niche and Shelf Integration | Provides organized storage, reduces clutter. |
Achieving an effective small bathroom shower layout involves balancing functionality with style. Thoughtful planning ensures that every element contributes to a cohesive design that maximizes space and enhances usability. Incorporating innovative features and modern materials can transform a compact bathroom into a comfortable, stylish retreat. In Santa Clara, CA, homeowners benefit from a variety of design options that cater to both aesthetic preferences and practical needs, ensuring small bathrooms are both beautiful and functional.


